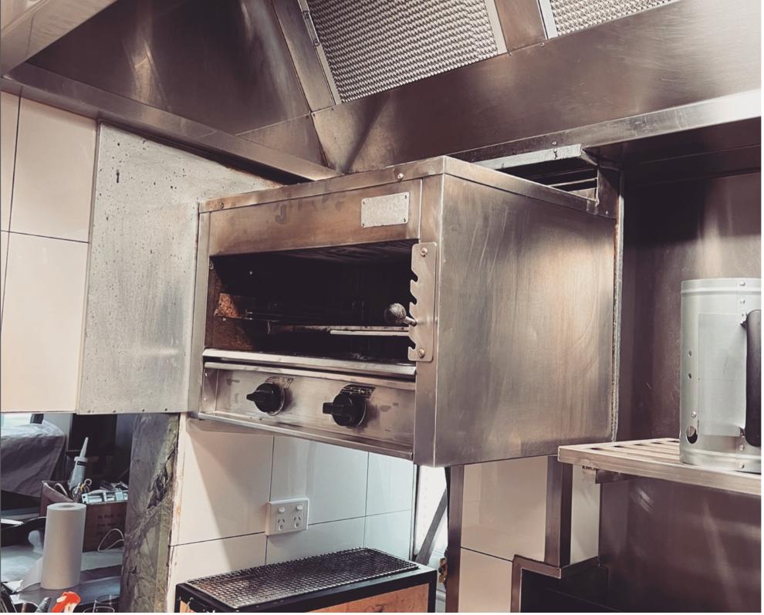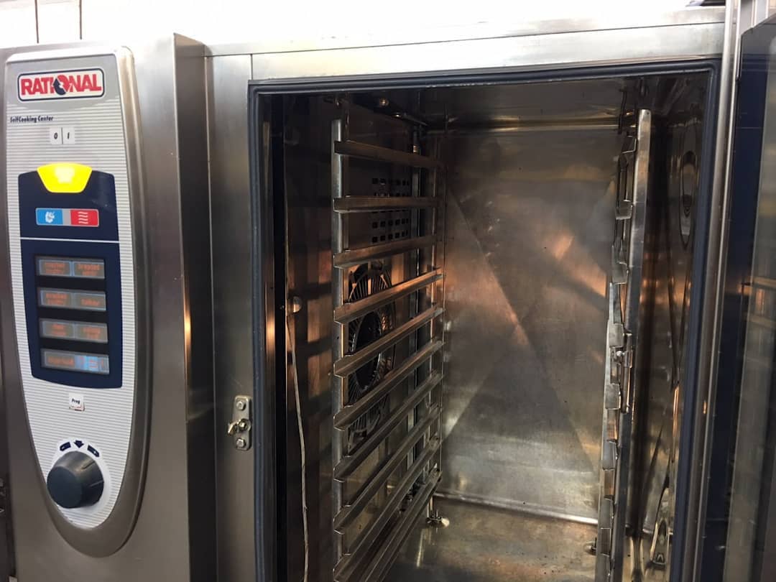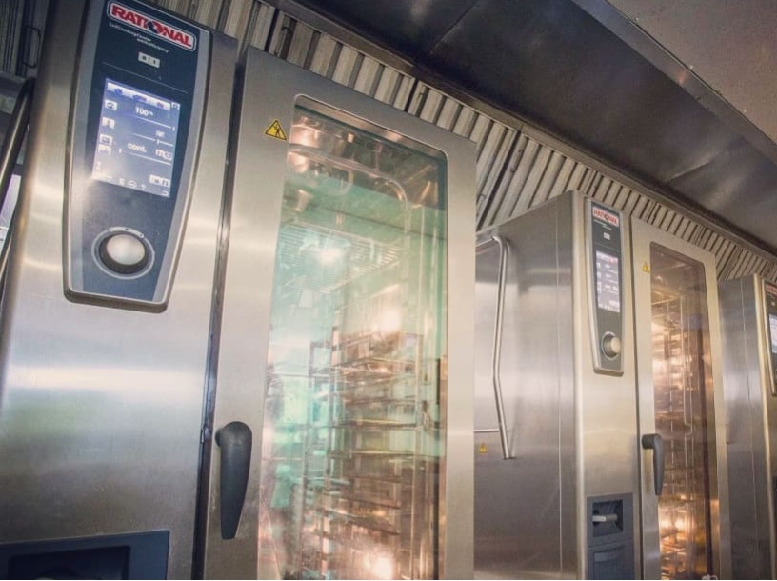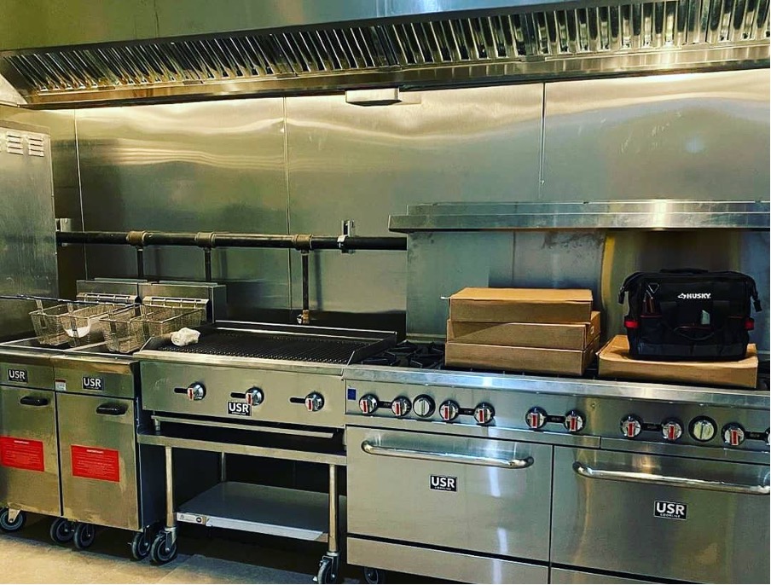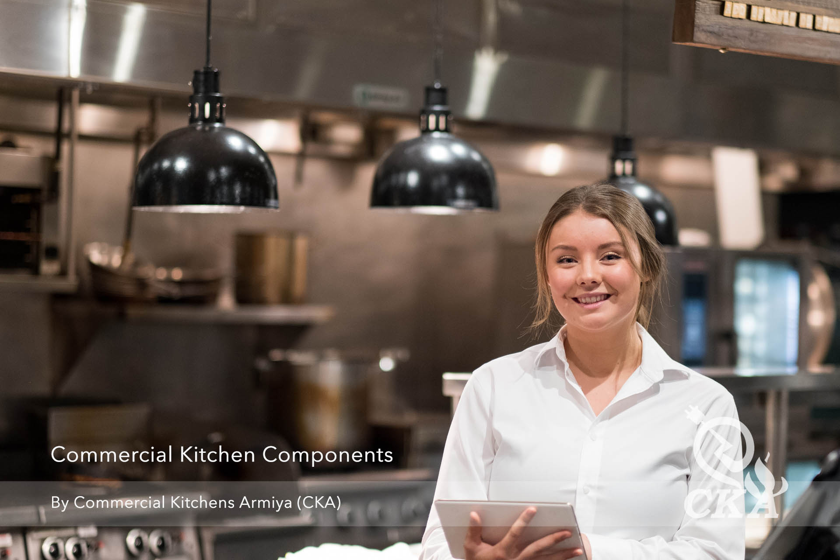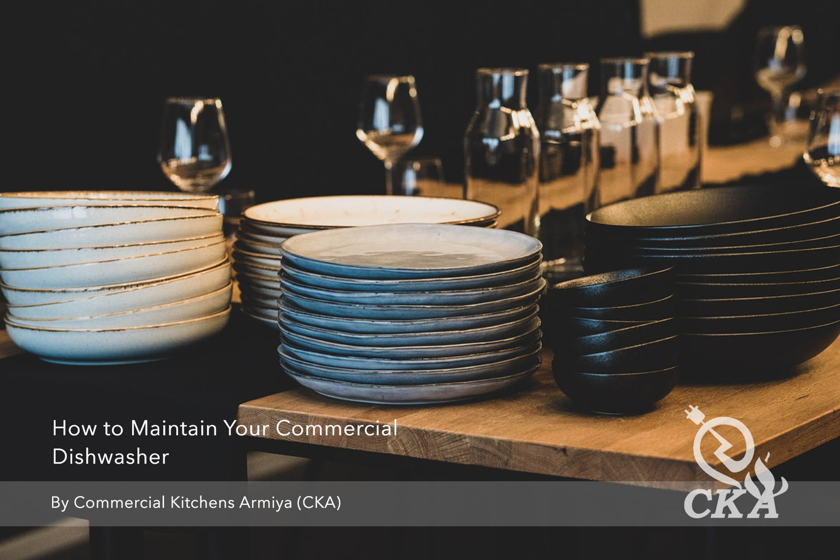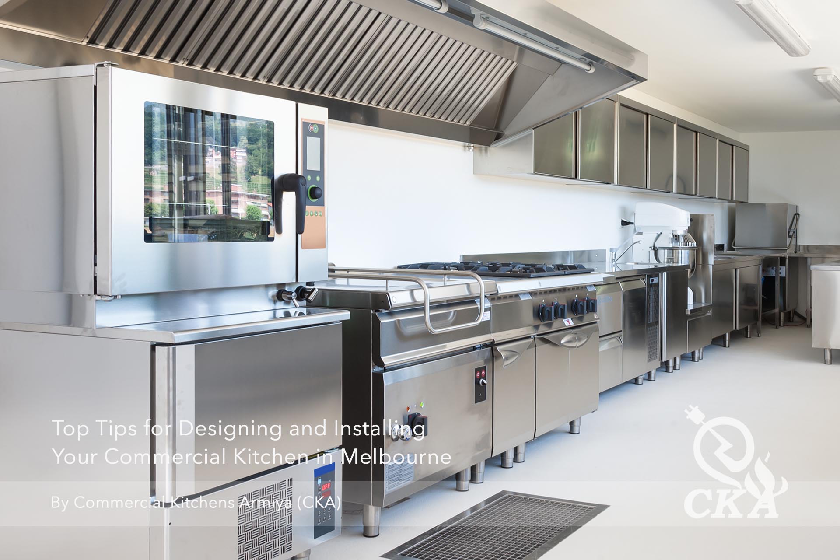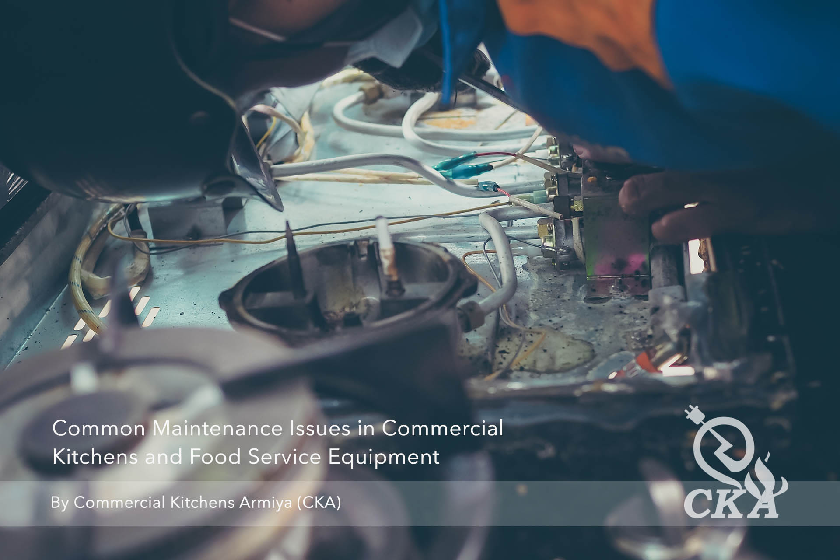
Commercial Kitchens are just like you see them in the movies; hot, steamy, with a few captures of some eloquently dressed people chatting away as they wait for their food. On the other hand, people in white hats are running around fetching the same. One wrong move, the kitchen staff, mixes up the orders, the waiter frantically runs to replace it, trips, and ruins a customer’s beautiful white dress. Ouch. Upset visitors are never good news for any food business.
Do you know what could’ve avoided this over-the-top cliché movie scene? A great commercial kitchen layout. A kitchen layout is built, keeping in mind the space, staff size, the attributed time for each order, and the type of food being prepared. Lucky for you, whether building your food outlet from scratch or renovating a pre-owned space, you’ll never witness this scene in front of your own eyes.
That is because we’ve got you covered. When matched with your kitchen goals, these five most common commercial kitchen layouts promise you efficient workspaces, happy employees, and a comprehensively fruitful venture.
Assembly Line Layout
The assembly line layout is the easiest to understand, and the layout that can streamline several dishes at once. The assembly line works around the principle of assigning each space in the kitchen a designated task in the food-making process. The spaces are lined up sequentially according to the food being prepared. When each employee is allocated a job and a work area, there’s less scope for them to go back and forth, and thus they steer clear of bumping into each other.
Why should you build an assembly-line layout?
This type of kitchen layout is simple, systematic, and capable of pushing several dishes at a time, making it a highly productive one. It is ideal for fast food restaurants or pizzerias, where simple dishes are prepped. The preparation for each item within the menu of these food outlets is also very similar, with just a few differences such as flavor, color, toppings, or portion size. Good examples of such servings would be your yummy sandwiches, tacos, or burgers.
Designed to be a highly-functional kitchen layout, the washing or storage area is placed behind the assembly line to avoid disruptions.
Why shouldn’t you opt for an assembly-line style of kitchen?
The assembly-line style of the kitchen may sound great if your restaurant is tending to large batches of people. However, an assembly line kitchen wouldn’t be a good option for a menu where each item is exceptionally unique from the other.
Zoning Layout
What’s great for heavy, diverse menus is a Zone-style kitchen layout. A zoning-style kitchen layout is exactly what it sounds like. The kitchen divides into several zones that are customisable as per your preferences. Some standard zones may be; prepping zone, cooking zone, baking zone, or dishwashing zone. Even bigger kitchens with more comprehensive menu ranges have soup stations, salad stations, frying stations, etc. While most zones are customised, the sink and storage are almost always closest to the entry door, whereas the service area is near the exit door.
Why should you invest in a zone-style kitchen layout?
A zone-style kitchen enables employees to work on their expertise instead of loading them with a cumbersome monotonous task like an assembly line. So, when hiring, you can look out for talents with unique skills who can bring about their creativity to polish every part of your restaurant’s menu.
Why may a zone-style layout not be for your kitchen?
Although a zone-style layout allows for customisation and working on distinctive dishes at once, the process of building it according to your menu could prove expensive. A zone-style kitchen design is extremely functional, given enough planning, execution, and thought.
Island Layout
The Island-style kitchen grants its senior, more superior chefs the power to oversee most kitchen functions from center stage. With a central workstation placed for cooking, along with all the cooking equipment, it thrusts all of the other stations such as dishwashing, food preparation, and storage to the far edges of the kitchen.
Why choose an island layout for your kitchen?
The senior-most chef can see through all the meals in the kitchen, any mishaps and provide training to new workers while also maintaining a sense of discipline. This kitchen layout is great if you’re looking to make your restaurant known for some of its exquisite dishes that require a high level of preparation and skill.
Why may you not want to build your kitchen in an island layout?
Island-style kitchens require ample space to be built and allow comfortable movement, which is not feasible for everyone.
Galley Layout
Did you go through half the blog and realise your kitchen doesn’t have space for most of the layouts mentioned? Don’t fret just yet, because the galley layout might just turn out to be your cup of tea. The galley layout is suitable for food trucks, portable kitchens, or any other kitchen where space is the biggest concern. The galley layout consists of most of the workstations lined up alongside a single wall with only an exit and entry gate on the wall facing the workstations.
Why choose a Galley Layout for your kitchen?
Even with tight space, the galley layout gives workers the ability to switch between different workstations easily and utilises every square footage available.
Why may you not choose a Galley Layout?
If you need several people to move and work in your kitchen, you probably won’t enjoy the galley-style layout of your kitchen. You might as well select any other kitchen layout in this blog.
Open Layout
We saved the most extravagant one for last. The Open-style layout of a kitchen isn’t just a kitchen but an exhibition of art. These are usually fine-dining restaurants where chefs use tools like fire and culinary- torches to put on a show for the customers. The customers are generally sitting close to the cooking and food preparation stations. On the other hand, storage and dishwashing are pushed to the sides but aren’t always out of view.
Why choose an open-style layout for your kitchen?
An open-style kitchen will attract many more customers willing to pay hefty bucks, not just for dinner but to witness the chef’s love affair with the food. Grab the business opportunity while you can!
Why may you not opt for an open layout kitchen?
With the power to entertain an audience with food comes great responsibility. It requires following safety protocols, hiring talented master chefs, and constructing a spectacular kitchen to cash in the big bucks. All this would call for heavy investment, which might not be a part of your plan.
There is no perfect kitchen, but Commercial Kitchens Armiya will help make it
What kitchen layout you choose depends on the type of food you’d like to serve, the ambiance you’d like to create, the space you currently have, and the target foodies you choose to entertain.
Setting up the perfect kitchen for your food outlet isn’t easy. It will require a lot of research, persistence, a bit of entrepreneurism, and lots of passion. We hope we were able to help your narrow down or shortlist some kitchen layouts for your particular eatery. Nevertheless, if you’d require any commercial kitchen services, repairs, or installations, contact us at any step of the way. You now know you can count on Commercial Kitchens Armiya any day.

